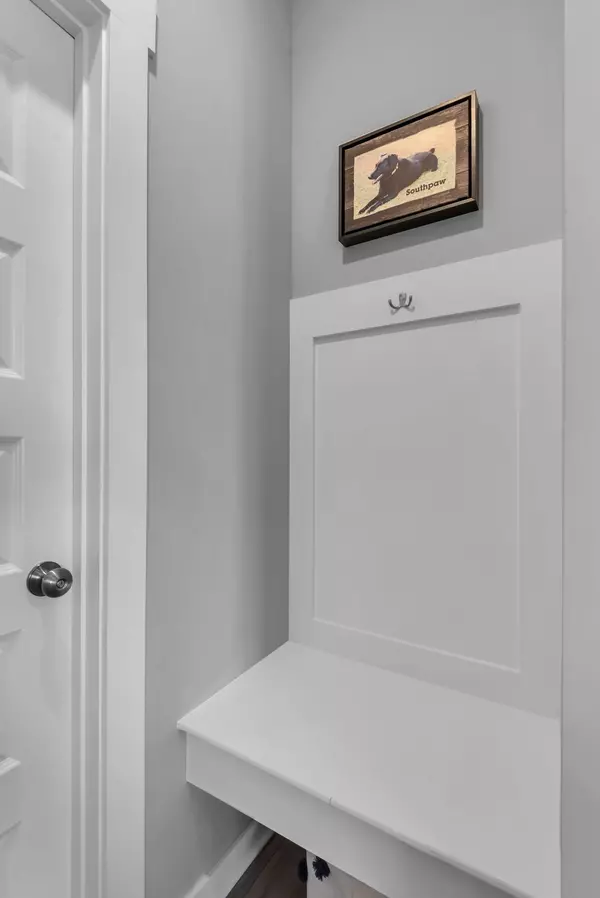$543,900
$569,900
4.6%For more information regarding the value of a property, please contact us for a free consultation.
4 Beds
3 Baths
2,700 SqFt
SOLD DATE : 02/21/2025
Key Details
Sold Price $543,900
Property Type Single Family Home
Sub Type Single Family Residence
Listing Status Sold
Purchase Type For Sale
Square Footage 2,700 sqft
Price per Sqft $201
Subdivision Ravens Crest Ph2 Sec 3
MLS Listing ID 2753776
Sold Date 02/21/25
Bedrooms 4
Full Baths 2
Half Baths 1
HOA Fees $45/mo
HOA Y/N Yes
Year Built 2024
Annual Tax Amount $364
Lot Size 0.308 Acres
Acres 0.308
Property Sub-Type Single Family Residence
Property Description
This immaculate home has an open floor plan with many upgrades! It sits on a .31 acre lot with a very large, fenced-in back yard with a covered patio, making it perfect for entertaining. The lot adjacent to the property is common ground and can't be built on giving you a larger space between you and your neighbors! The primary bedroom is on the first floor and has ceramic tile, an oversized shower, and a large walk-in closet. The second floor provides three bedrooms with walk-in closets and an additional full bath with a double quartz vanity. This location is prime with easy access to highway 109 and 840.
Location
State TN
County Wilson County
Rooms
Main Level Bedrooms 1
Interior
Interior Features Ceiling Fan(s), High Ceilings, Open Floorplan, Pantry, Smart Camera(s)/Recording, Storage, Walk-In Closet(s)
Heating Natural Gas
Cooling Ceiling Fan(s), Central Air
Flooring Carpet, Laminate, Tile
Fireplaces Number 1
Fireplace Y
Appliance Gas Oven, Gas Range
Exterior
Garage Spaces 2.0
Utilities Available Natural Gas Available, Water Available
Amenities Available Dog Park, Park, Sidewalks, Underground Utilities
View Y/N false
Private Pool false
Building
Story 2
Sewer STEP System
Water Public
Structure Type Fiber Cement,Brick
New Construction false
Schools
Elementary Schools Gladeville Elementary
Middle Schools Gladeville Middle School
High Schools Wilson Central High School
Others
Senior Community false
Read Less Info
Want to know what your home might be worth? Contact us for a FREE valuation!

Our team is ready to help you sell your home for the highest possible price ASAP

© 2025 Listings courtesy of RealTrac as distributed by MLS GRID. All Rights Reserved.
"My job is to find and attract mastery-based agents to the office, protect the culture, and make sure everyone is happy! "







